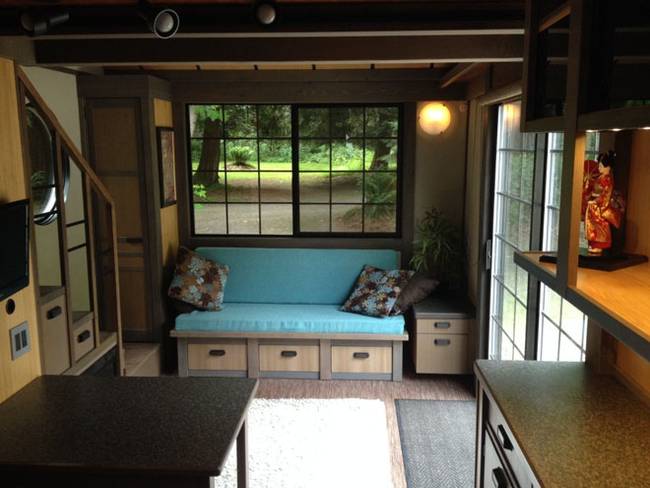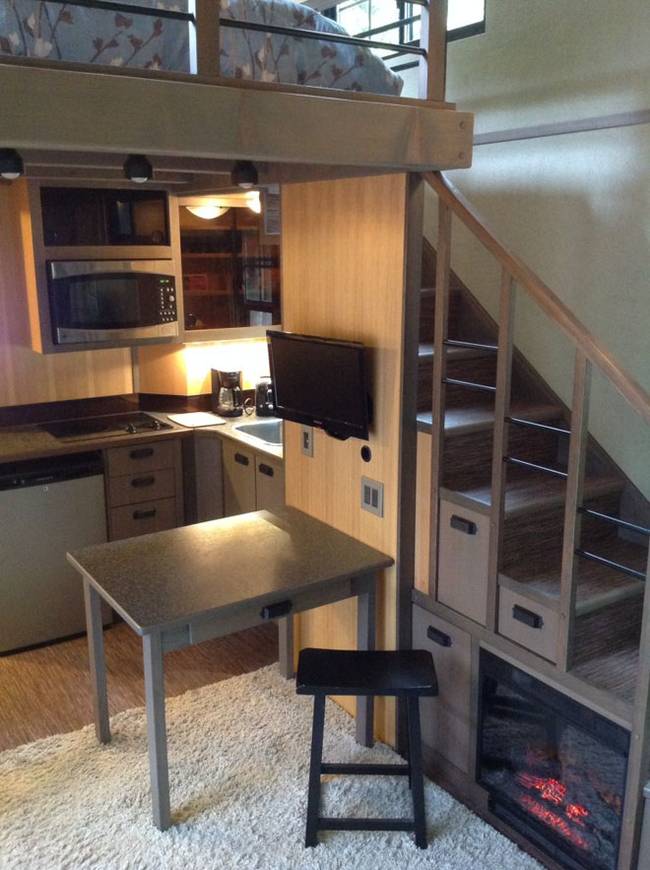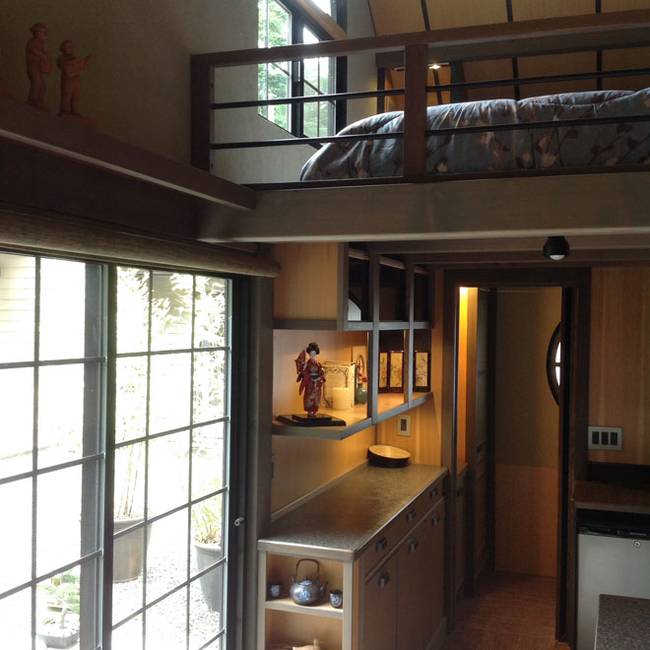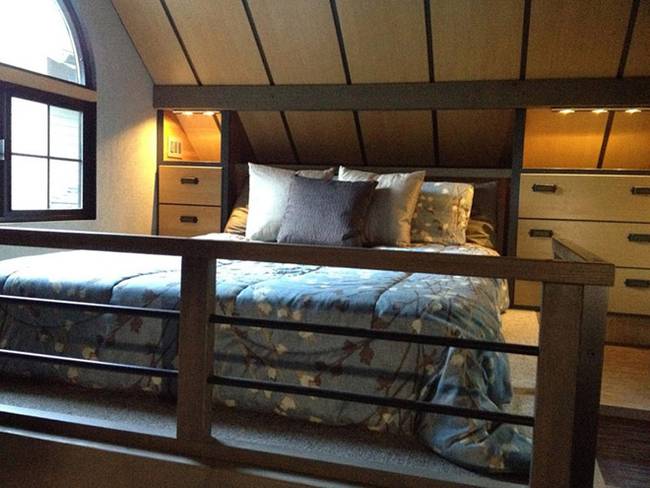The man who built this beautiful this 280 square foot Tiny House, Chris Heininge, comes from a family who has built over 100 homes in Oregon, Washington, and Arizona. His mother designed nearly all of the homes, and is currently helping with the Tiny House Designs.
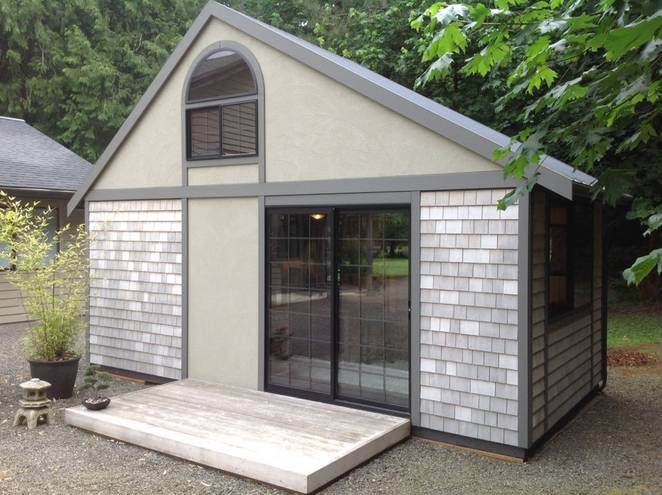
While not built just for achieving a smaller environmental footprint and lower maintenance costs, this 10-foot by 20-foot, 15-foot tall tiny house is perfect for its owner, Chris Heininge, a builder and former Christian missionary. The whole design of the house is inspired by Heininge’s time spent in small but well-designed Japanese dwellings. And while it looks small, it has a spacious living room, a small kitchen with a small eat-in dining area, and a stunning 1,500-watt electrical fireplace tucked under the stairs.
The house is currently on sale for $70,000. Heininge has made sure it’s able to fit on a 20-foot flatbed trailer so he made sure he built it so that the loft’s walls and ceiling panels can be folded down.
