The traditional one-wall kitchen is just that: a single bank of cabinets along one wall of a space, with a fridge, sink, and stove integrated into it (nearly always arranged with the sink in between the other two). The one-wall kitchen works by keeping all appliances, cooking tools and ingredients within easy reach.
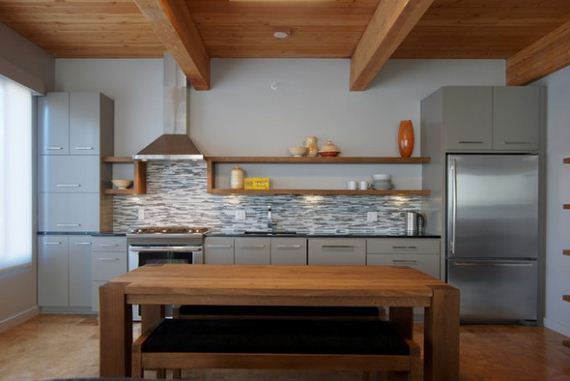
It can even be hidden behind sliding or pocket doors to minimize visual clutter in a small, open space such as a studio apartment. The one-wall kitchen layout is generally found in studio or loft spaces. Cabinets and appliances are fixed on a single wall, making it the ultimate space saver. A counter-high table offers an additional work surface. While the work triangle may be the most efficient way to organize a kitchen, your space might not permit it. If you are working with a small space, aligning all your cooking space and appliances on one wall can make your kitchen feel more efficient.
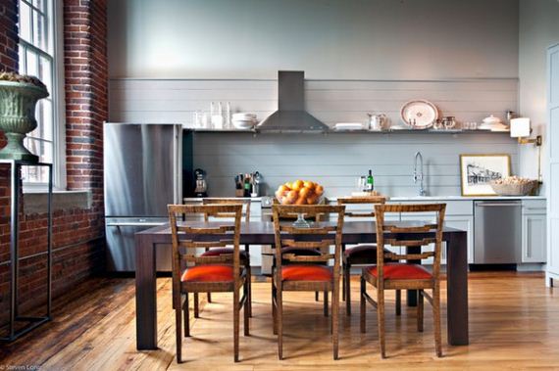
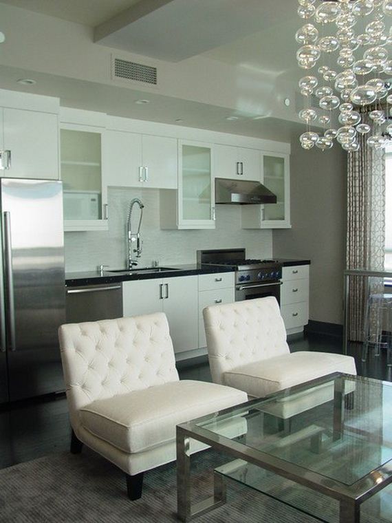
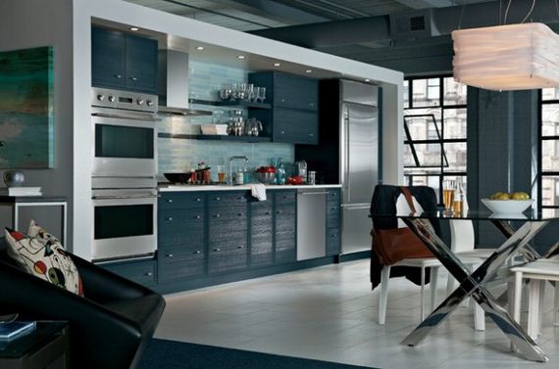
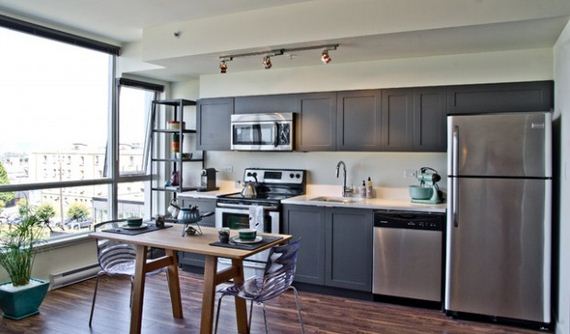
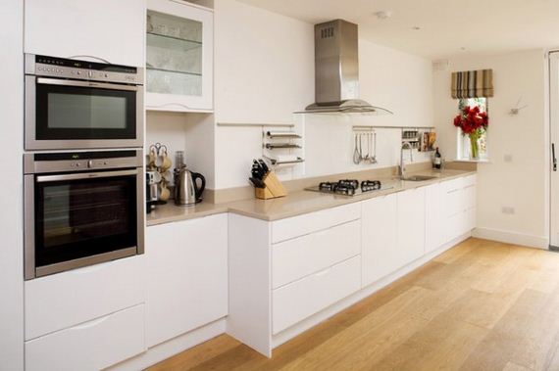
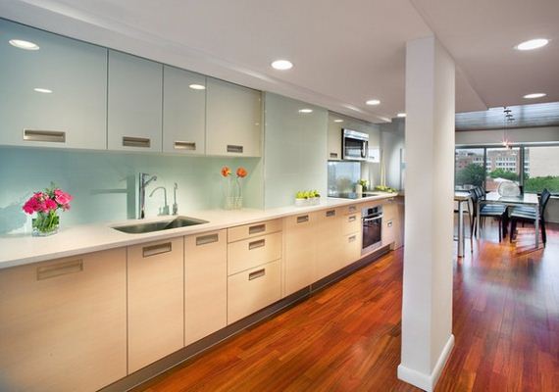
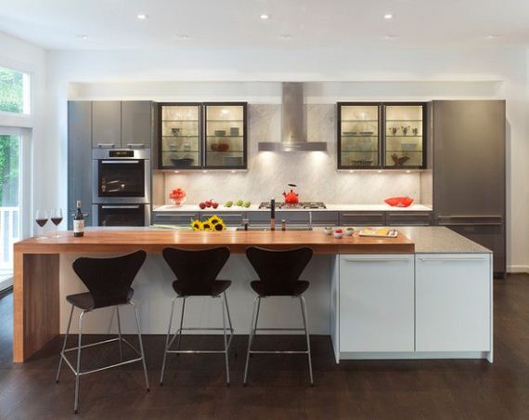
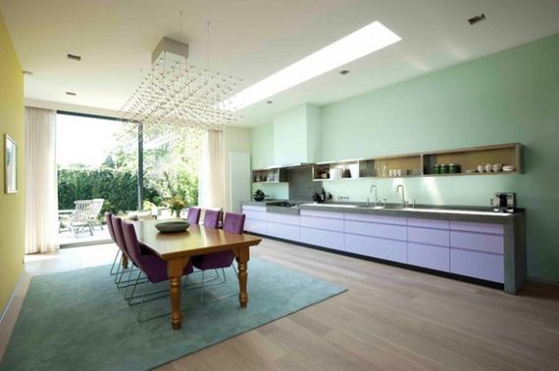
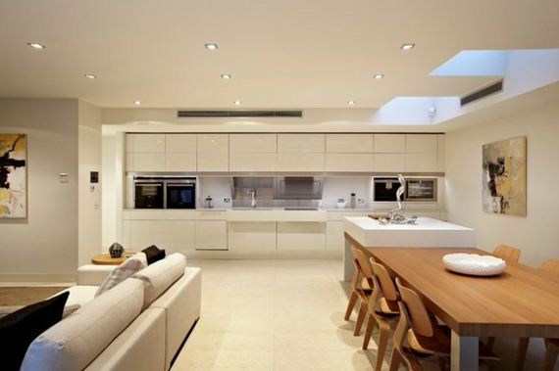
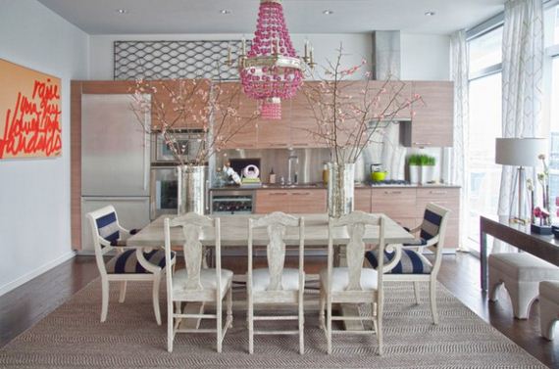
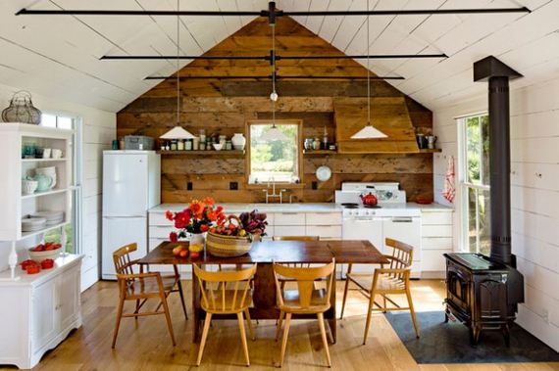
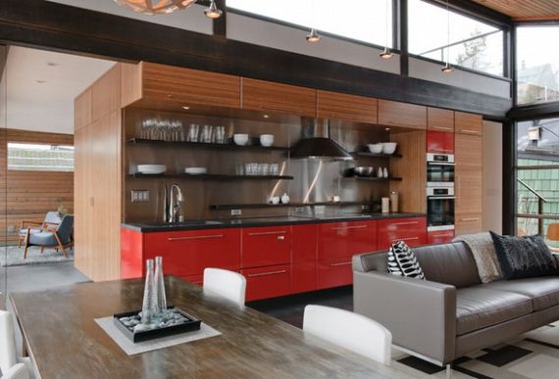
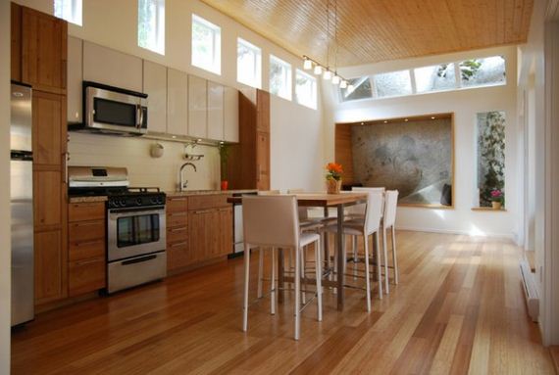
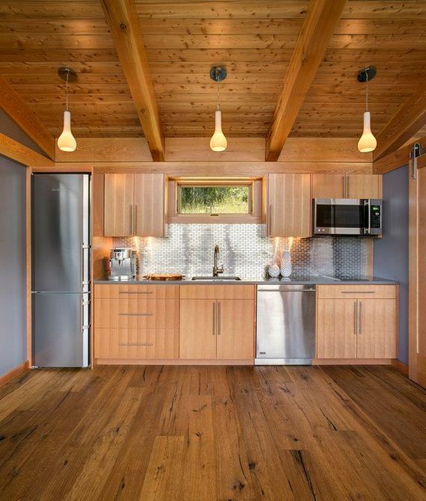
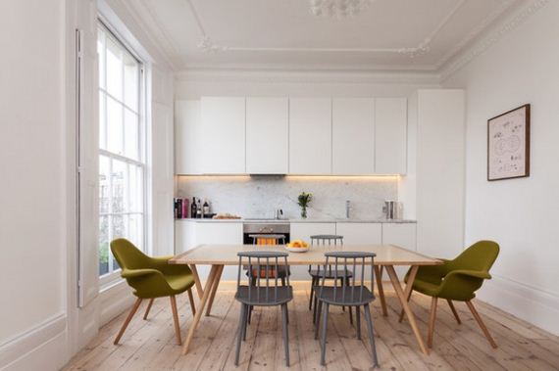
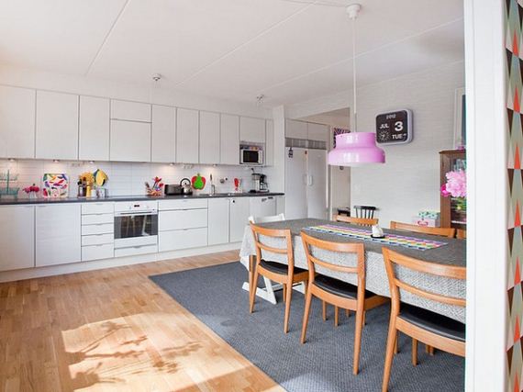
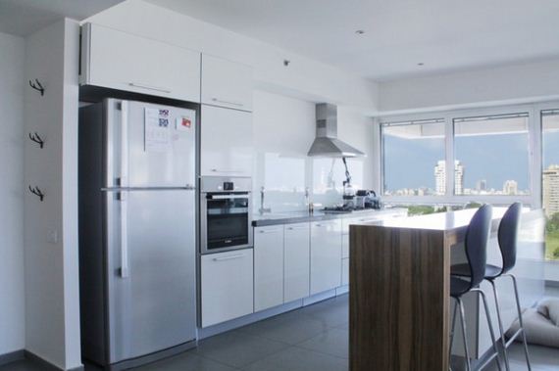






Nice Collection of kitchen walls design. Thank you for sharing with us.